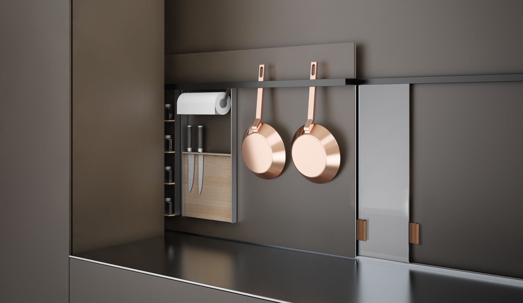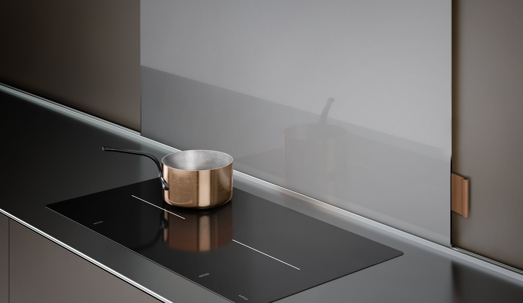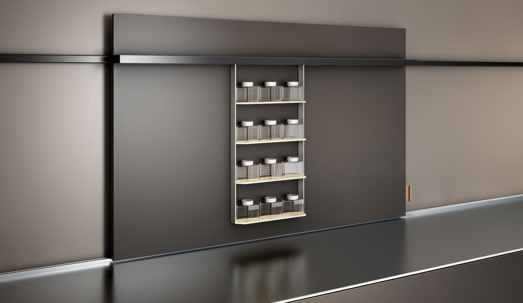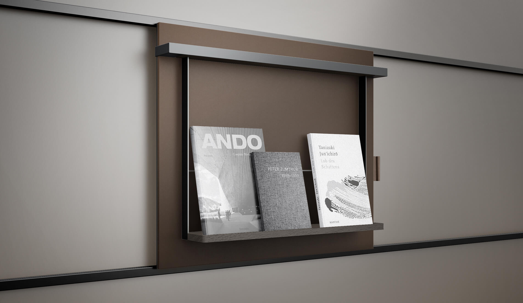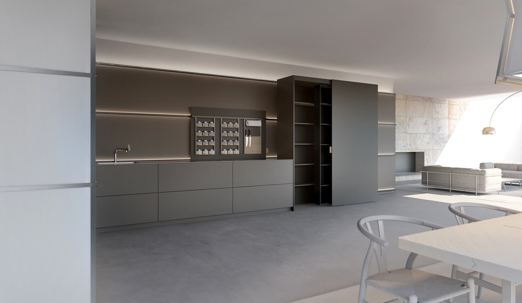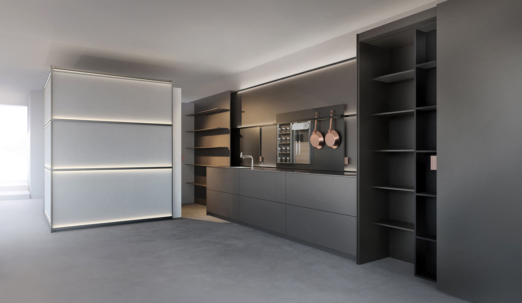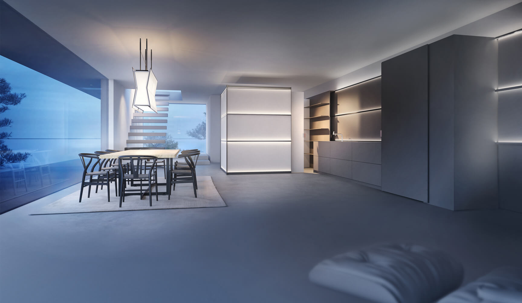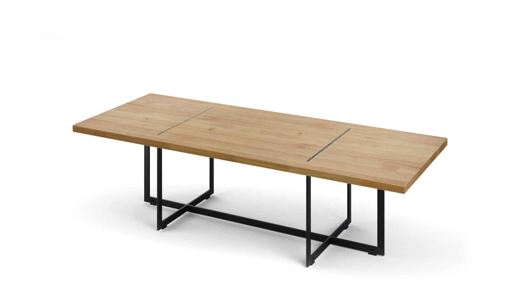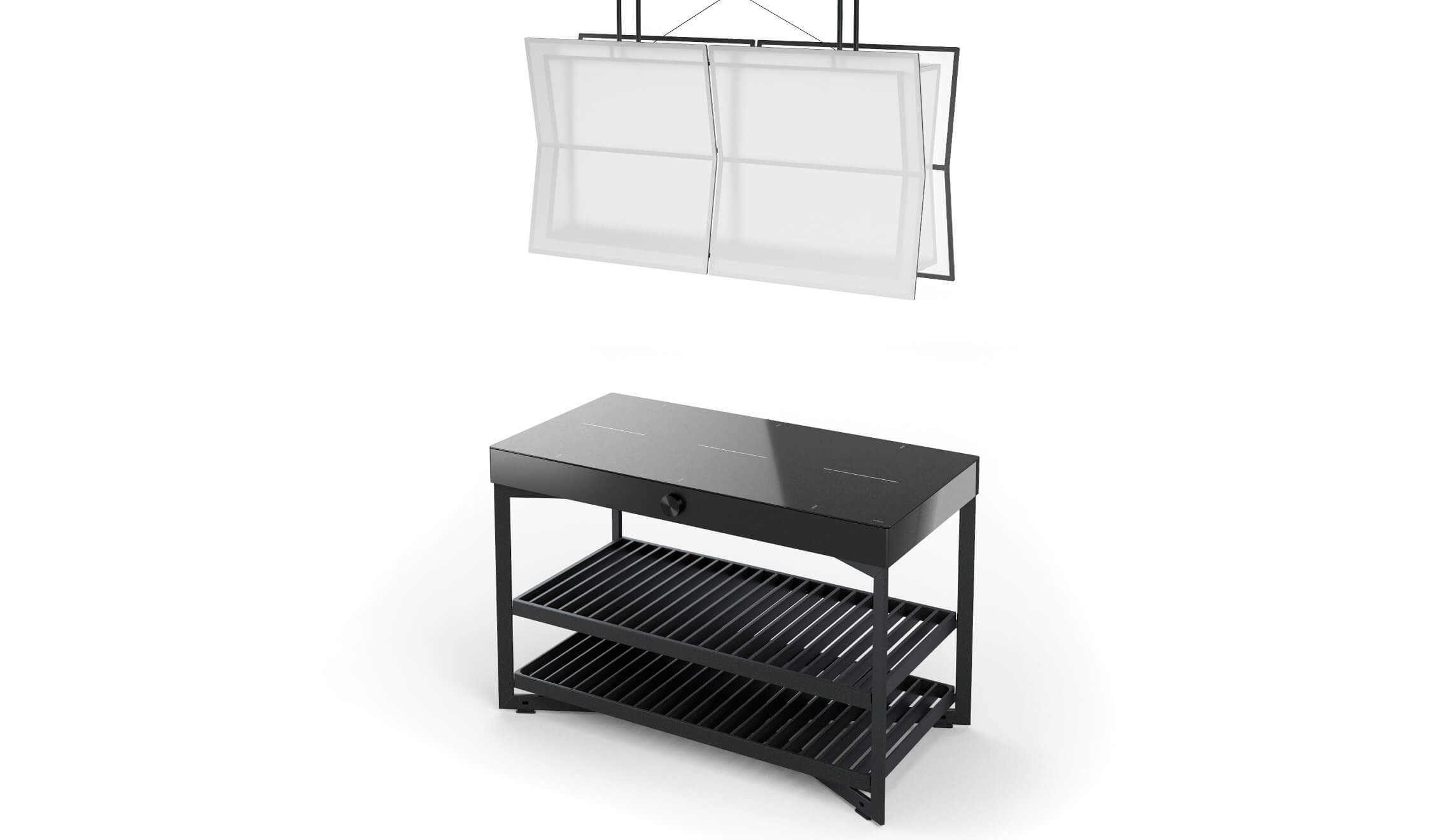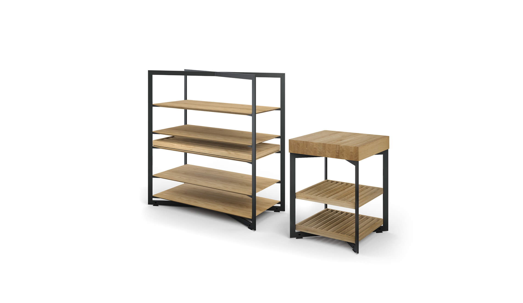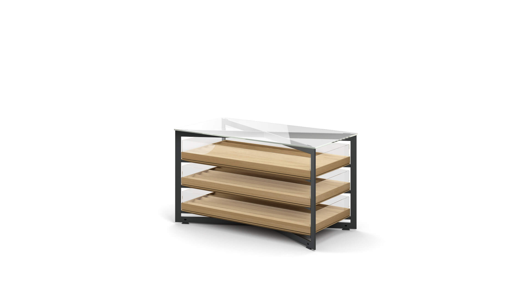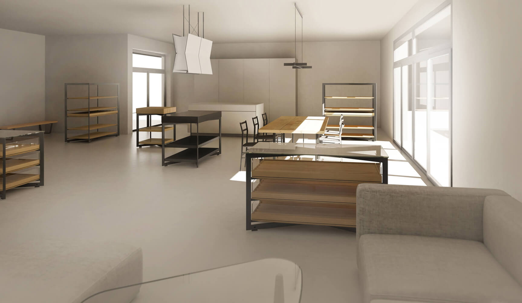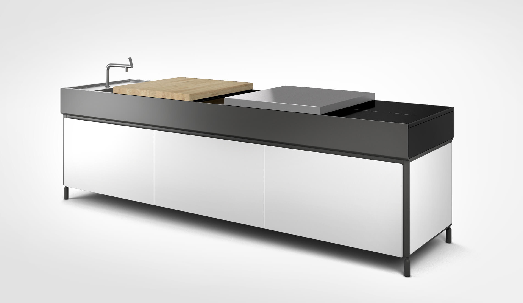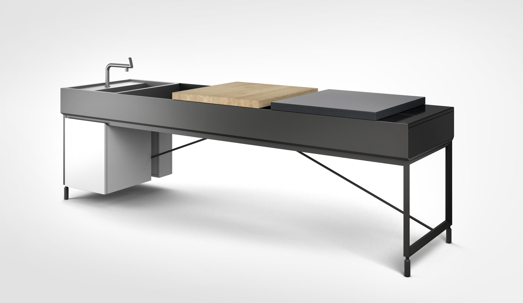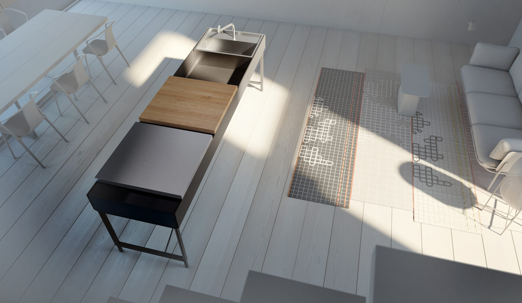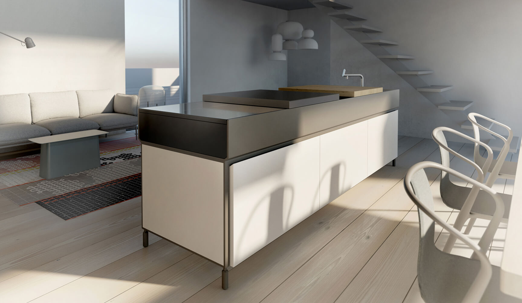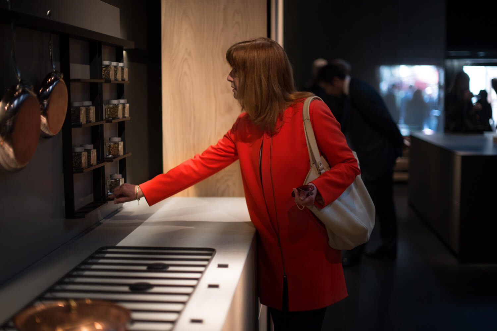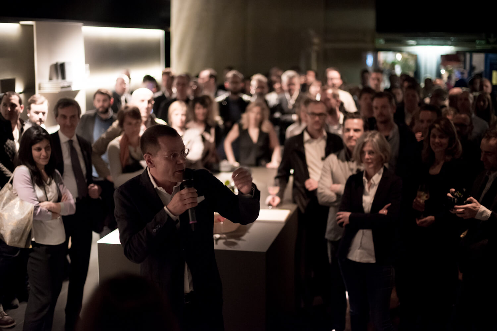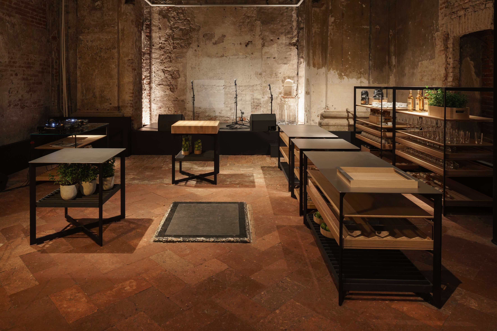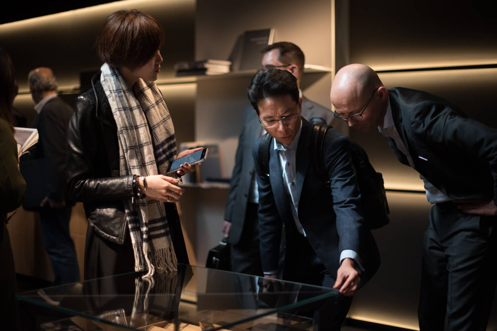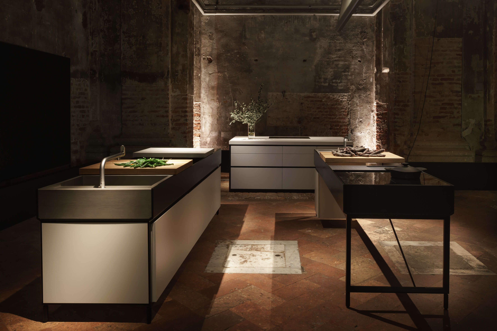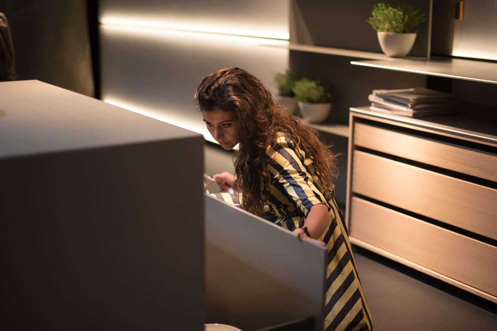- de |
- en
bulthaup opens up new perspectives for people, creating atmospheric moods that reflect their personality and their needs.
b3 system milano 2016. The interplay of planes, light and material creates different moods in space.
b+ solitaires. With bulthaup you can arrange your living space, hide boundaries and connect or merge areas to form an integrated room for living.
A delicate frame forms the structural and creative base of the solitaires. It is the platform for a selection of applications
that can be used to configure solitaires according to individual needs. A solitaire can be fitted with various tops,
pull-out trays, compartment shelves and trivets depending on the desired function.
b1 system milano 2016. Individual materials and functions are connected with each other by a countertop. The essential kitchen.
Elements can be assembled according to individual needs to form an island or an open-plan living space.
The upper layer is a countertop that can accommodate any desired selection of hob, water point and movable
food preparation module. Free areas are formed offering space for tools and personal effects by sliding the
food preparation module.
Access from above to personal tools and utensils has been ergonomically considered because users no longer
have to step back to open compartments and pull-outs and take what they need. The basic principle is simplicity.
This is also the response to people’s present-day lifestyles and ever-changing living configurations –
simply plug and play.
